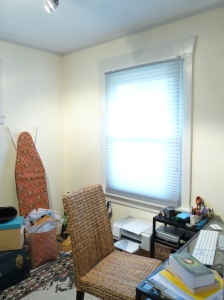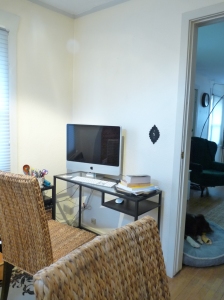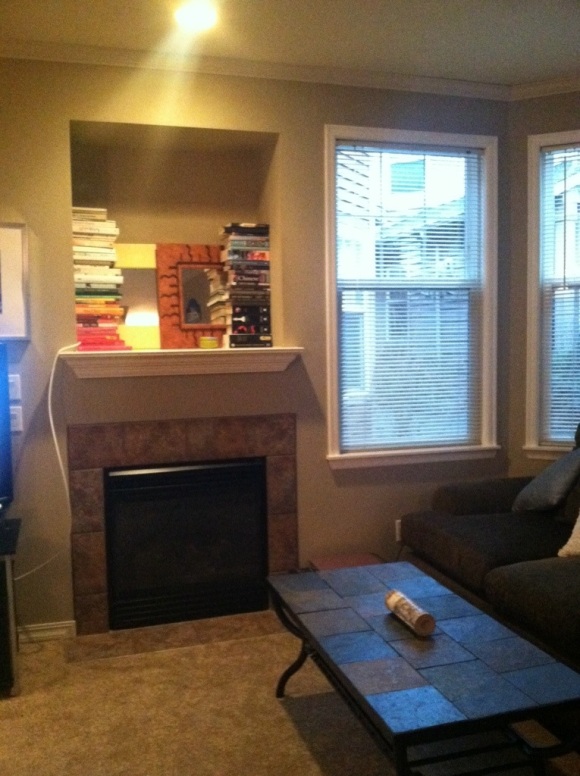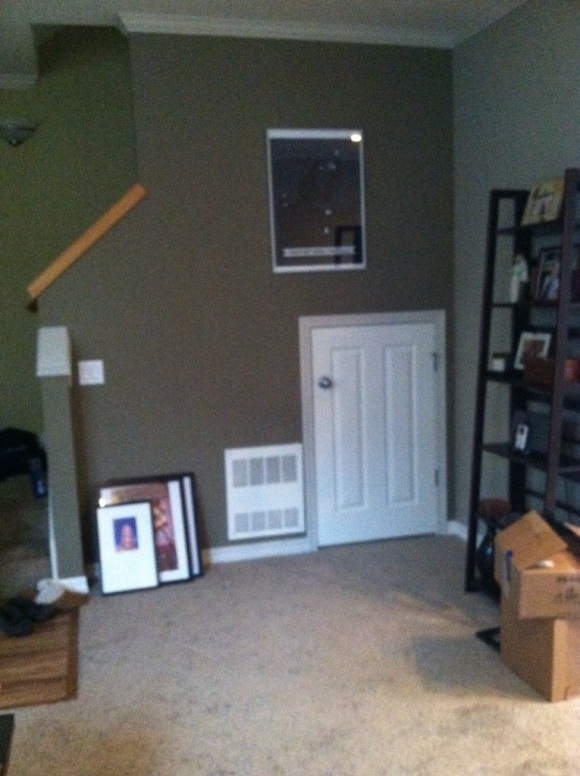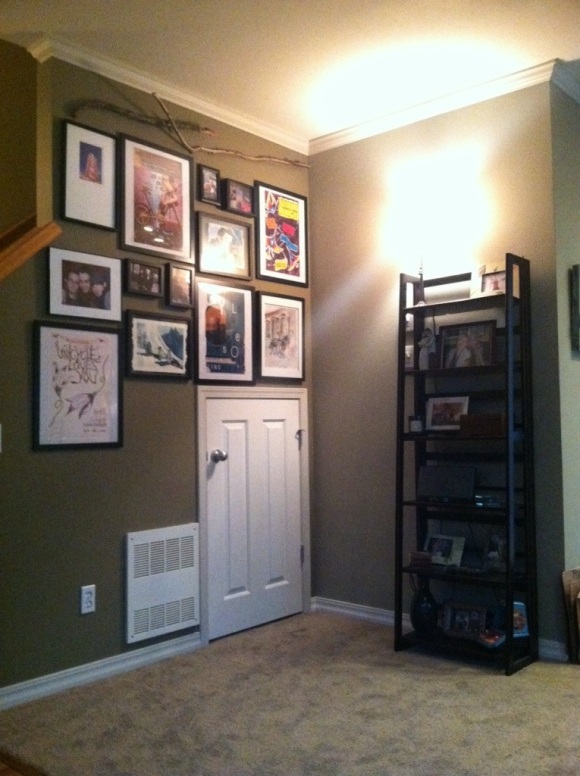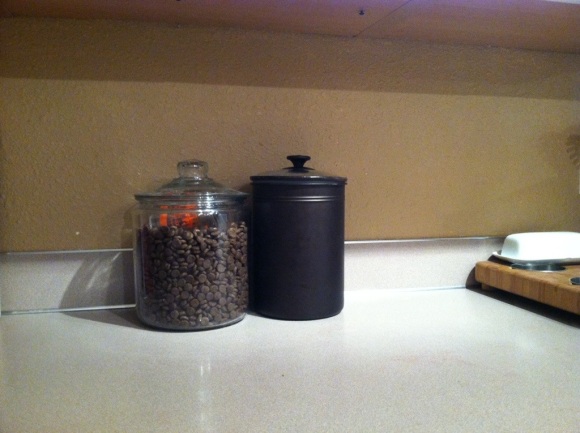Two of my favorite people in the world bought a house and it’s the cutest house on the block! In March, G1 and I traveled to San Diego to visit our old friends, Kim and Dylan, and their new house. Since moving in, they have been making a lot of changes but since they knew I was coming, they left a few projects for me. Talk about good friends!
Let’s take a tour. If it’s not apparent to you, then NO, these are not Iphone photos… and if it is apparent, I’m guilty.
A view from the living room looking back at the entrance. Neither Kim or Dylan were smitten with the plastic vertical blinds that came with the house, so they had ordered new shades that had just been delivered and were waiting to be installed.
This is an odd nook in the dining area. To the left is the table and to the right is the living room. This space is difficult to work with as furniture didn’t quite make sense; who needs a table next to the dining room table? So we had some brainstorming to do.

Now you are looking at the kitchen bar window. I don’t think it was intended for bar-stool seating, but more of a means for opening the kitchen into the living room. To the left of this picture is the front door, behind the window is the kitchen, and left of the kitchen is the office area.

This lonely lamp is in the corner next to the chair in the above picture.
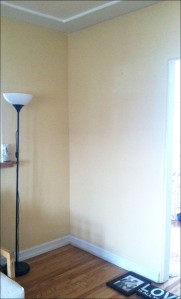 You can see the front door in the left of this photo. Kim and Dylan turned this room which used to be the dining room into an informal office/entryway. Behind the shelf in the corner is a drop through mail box. They were clever and placed the shelf there so the mail would have a landing spot.
You can see the front door in the left of this photo. Kim and Dylan turned this room which used to be the dining room into an informal office/entryway. Behind the shelf in the corner is a drop through mail box. They were clever and placed the shelf there so the mail would have a landing spot.
 We got busy and changed out all the vertical blinds for horizontal wicker blinds. The blinds were an essential improvement! They transformed the room from immediately, making it feeling cozy and comfortable.
We got busy and changed out all the vertical blinds for horizontal wicker blinds. The blinds were an essential improvement! They transformed the room from immediately, making it feeling cozy and comfortable.
 Remember the odd nook next to the window in the dining area?
Remember the odd nook next to the window in the dining area?
Kim and I decided to hang her beautiful hand-made wedding quilt. For their wedding, they asked every guest to send a square of fabric with their RSVP and each piece was quilted into this beautiful heirloom. They used the quilt at their wedding during the ceremony.
We took a standard curtain rod and hung it on the wall and draped the quilt over it turning the quilt into a piece of art. It softened the dining room up and added color to the white wall.
Remember the lonely lamp?
We decided to dress up it’s equally lonely wall with a gallery arrangement.
All of the items featured on the wall were shopped from their home. This was a great project as all of her pieces were cohesive and she had a variety of items to chose from, including photos, canvases, coordinates to their wedding location (!), and the bow-tie their adorable pup Gus wore at their wedding. Swoon.
We shifted the chair that was previously under the kitchen window into the corner, creating a cozy nook.
The office/entryway used to look like this:
We organized and decorated until we had a welcoming corner. The 4-square white wall unit is actually a shoe cabinet from Ikea. These are great if you don’t have a closet as they hide the shoes and can be used as an entry table.
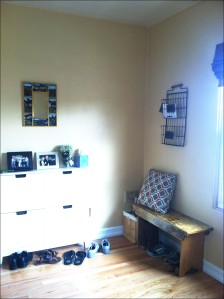
Ideally the shoes live in the cabinet. That is unless you are having a wild weekend with your friends from Seattle.
The bench against the other wall was also a piece from their wedding. They placed it at their reception and asked everyone to sign it – what a great idea! Everyone needs somewhere to sit down and put their shoes on, especially if you ask Mindy Kalling, AKA Kelly from The Office:
“There’s a certain meticulousness that I notice with all guys when they put their shoes on. First of all, they sit down. I mean, they need to sit down to do it. Right there, it signals, ‘I’m going to be here for awhile. Let’s get settled in.’ I can put on a pair of hiking boots that have not even been laced yet while talking on my cell phone, without even leaning on a wall.”
Dylan can appreciate the bench placement.
Since we removed their shelf from the corner where it was collecting mail and made room for the bench, we placed a small basket beside the bench to catch the mail. In addition to that, we hung a two-tier metal basket on the wall to further sort the mail.

Welcome Home!
Acting as an entry table, the shoe cabinet hosts a phew photos and dried flowers.Kim found the mirror at a garage sale and it quickly found a home above the cabinet where both Kim and Dylan can quickly check themselves before they leave the house. Next to the mirror, Kim hung a twig that her and Dylan repurposed as a key-holder.
Thanks for letting me play in your home!







